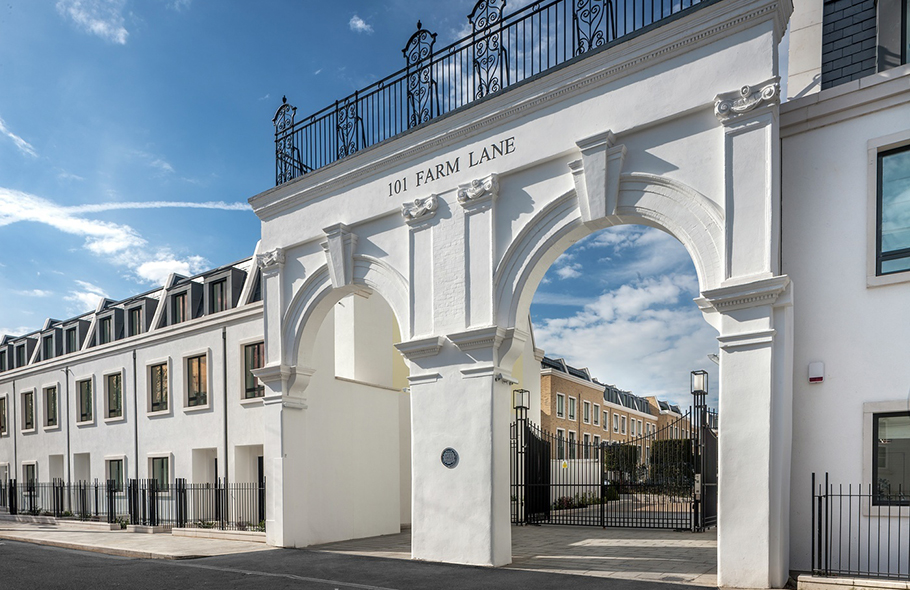Status:
Location:
London Square Fulham offers luxury accommodation in a range of 3 to 5 bedroom townhouses. The high-end specifications include state of the art modern interiors and designer-inspired concepts. NRT’s involvement in this prestigious development grew extensively from the original carpentry project, culminating in a multi-million pound project involving bespoke joinery.
NRT has worked closely with London Square Developments since 2013 on multiple sites including Shoredith, Ruislip and Eastcote, totalling over 260 units. Current developments at Teddington, Stretham and at the Royal Star & Garter, Richmond are currently on-going.
The development at Fulham involved a further 40 houses and 10 apartments, all completed to a high-spec finish and encompassing a wide range of carpentry labour and bespoke joinery.
From the original brief to supply carpentry, NRT became heavily involved in the design of the bathroom and vanities; including cloakrooms in the basement and ground floors and the ensuite master bathrooms, bathrooms and shower rooms.
Within the bathrooms, NRT designed the vanity units including all the components such as the drawers, cabinetry, shelving units. This was created from an initial computer generated image (CGI) from which NRT supplied a mock-up of the unit and the room to demonstrate how the service pipework from floors below would be accommodated, fixed in position and connected by a plumber.
Thanks to the success of the bathroom joinery design and installation, NRT secured an additional contract for the manufacture, supply and installation of the wardrobes, as well as a significant part in the construction of the internal walls
In the main scope of the project, NRT built the mansard roof, consisting of a steep-pitched timber rafter with a flat-roof construction, clad in zinc. This required working closely with the roofing company to ensure all the design details were a good fit for the construction, for example, to ensure adequate ventilation.
The roofing was a key area where we brought our experience and knowledge into a collective team environment, working with other sub-contractors to help deliver the smooth progression of the project.
Throughout the project, NRT’s management team were closely involved in the development, with four supervisors overseeing different elements of the build. Since our involvement with London Square over five years ago, our mutual teams have successfully worked together to bring about large-scale developments such as these.
