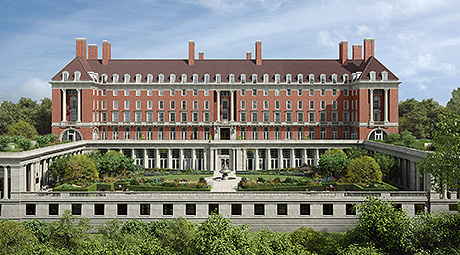Status:
Location:
The Royal Star and Garter development was awarded a PRIDE IN THE JOB QUALITY AWARD 2016 and NRT Carpentry are pleased to have worked as a member of the site team.
The Royal Star and Garter in Richmond is a Grade II English Heritage property with a wealth of unique historical architecture and heritage. From the design and installation of bespoke bathroom vanity units, to the construction of temporary site offices for trade and staff, NRT are involved in multiple elements of this unique, multi-million pound project.
The Royal Star and Garter offers high-end luxury accommodation within the rich historical setting of one of the most iconic buildings in Richmond. NRT is involved in the first and second fix of 85 apartments, all to be completed to a high-end spec.
Having secured the original carpentry contract, this project has extended considerably into a multi-million pound contract, with a number of additional elements including internal door installation, apartment entrance doors, skirting, architrave, and shower and bath screens.
Bespoke Joinery
Following on from the success outcome of the bespoke vanity units at London Square, Fulham, NRT were asked to help create and provide vanity units and wall units.
Working from a CGI, the challenge was to create a projected vanity for a stone-clad basin and unit. NRT designed the steel structure to support the weight of the basin and unit and then a mock-up unit was manufactured to check for feature performance (including LED lighting, heated mirror pads, soft-touch opening) and accessibility.
After being approved by the developer, NRT secured the vanity unit supply across the project.
Historical Protection
NRT completed extensive protection works for many elements of the external and internal architecture. These included the marble staircase, wall panelling, fireplaces, paintings, flooring, stonework, columns and cornices. All of the protection works had to ensure adequate ventilation and, where required, allow for public visibility of valuable paintings.
Temporary Structures
The size and scale of this project required temporary structures to accommodate all welfare facilities, trade offices and site staff offices. In addition to these requirements, NRT also constructed the walkway to the externally- elevated glass-walled marketing suite.
